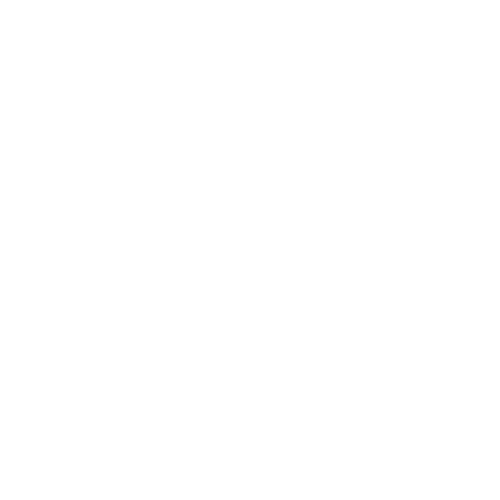


Listing Courtesy of: MLS PIN / Coldwell Banker Realty / Brandon O'Neal
56 Oakwood Ln 56 Worcester, MA 01604
Active (32 Days)
$414,900
MLS #:
73314375
73314375
Taxes
$4,269(2024)
$4,269(2024)
Type
Condo
Condo
Year Built
1987
1987
County
Worcester County
Worcester County
Listed By
Brandon O'Neal, Coldwell Banker Realty
Source
MLS PIN
Last checked Dec 22 2024 at 8:05 AM GMT+0000
MLS PIN
Last checked Dec 22 2024 at 8:05 AM GMT+0000
Bathroom Details
Interior Features
- Windows: Insulated Windows
- Dryer
- Washer
- Dishwasher
- Range
- Laundry: Washer Hookup
- Laundry: Electric Dryer Hookup
- Laundry: Second Floor
Kitchen
- Flooring - Stone/Ceramic Tile
Property Features
- Fireplace: 1
Heating and Cooling
- Natural Gas
- Forced Air
- Central Air
Basement Information
- N
Homeowners Association Information
- Dues: $265/Monthly
Flooring
- Tile
- Wood
Exterior Features
- Roof: Shingle
Utility Information
- Utilities: Water: Public, Washer Hookup, For Electric Dryer, For Electric Range
- Sewer: Public Sewer
Garage
- Attached Garage
Parking
- Total: 2
- Off Street
- Attached
Stories
- 2
Living Area
- 1,407 sqft
Location
Estimated Monthly Mortgage Payment
*Based on Fixed Interest Rate withe a 30 year term, principal and interest only
Listing price
Down payment
%
Interest rate
%Mortgage calculator estimates are provided by Coldwell Banker Real Estate LLC and are intended for information use only. Your payments may be higher or lower and all loans are subject to credit approval.
Disclaimer: The property listing data and information, or the Images, set forth herein wereprovided to MLS Property Information Network, Inc. from third party sources, including sellers, lessors, landlords and public records, and were compiled by MLS Property Information Network, Inc. The property listing data and information, and the Images, are for the personal, non commercial use of consumers having a good faith interest in purchasing, leasing or renting listed properties of the type displayed to them and may not be used for any purpose other than to identify prospective properties which such consumers may have a good faith interest in purchasing, leasing or renting. MLS Property Information Network, Inc. and its subscribers disclaim any and all representations and warranties as to the accuracy of the property listing data and information, or as to the accuracy of any of the Images, set forth herein. © 2024 MLS Property Information Network, Inc.. 12/22/24 00:05




Description