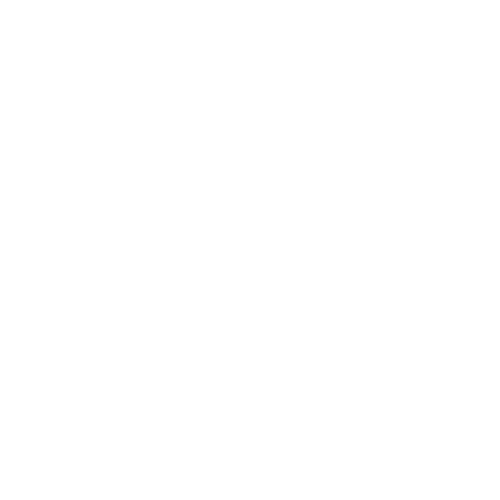


Listing Courtesy of: MLS PIN / Keller Williams Boston Metrowest / The Lash Group
8 Indian Circle 8 Holden, MA 01520
Active (4 Days)
$614,500 (USD)
MLS #:
73444849
73444849
Taxes
$7,554(2025)
$7,554(2025)
Type
Condo
Condo
Building Name
Westminster Place
Westminster Place
Year Built
2023
2023
County
Worcester County
Worcester County
Listed By
The Lash Group, Keller Williams Boston Metrowest
Source
MLS PIN
Last checked Oct 21 2025 at 2:00 AM GMT+0000
MLS PIN
Last checked Oct 21 2025 at 2:00 AM GMT+0000
Bathroom Details
Interior Features
- Range
- Dishwasher
- Laundry: Washer Hookup
- Laundry: First Floor
- Windows: Insulated Windows
- Oven
- Laundry: Flooring - Stone/Ceramic Tile
- Office
- Foyer
- Loft
- Laundry: Gas Dryer Hookup
- Cathedral Ceiling(s)
Kitchen
- Countertops - Stone/Granite/Solid
- Kitchen Island
- Recessed Lighting
- Flooring - Engineered Hardwood
- Open Floorplan
Senior Community
- Yes
Property Features
- Fireplace: 0
Heating and Cooling
- Forced Air
- Natural Gas
- Central Air
Basement Information
- Y
Homeowners Association Information
- Dues: $290
Flooring
- Hardwood
- Carpet
- Flooring - Wall to Wall Carpet
- Flooring - Engineered Hardwood
Exterior Features
- Roof: Shingle
Utility Information
- Utilities: Water: Public, Washer Hookup, For Electric Range, For Gas Dryer
- Sewer: Public Sewer
- Energy: Thermostat
Garage
- Attached Garage
Parking
- Off Street
- Total: 4
- Attached
Stories
- 3
Living Area
- 1,998 sqft
Location
Estimated Monthly Mortgage Payment
*Based on Fixed Interest Rate withe a 30 year term, principal and interest only
Listing price
Down payment
%
Interest rate
%Mortgage calculator estimates are provided by Coldwell Banker Real Estate LLC and are intended for information use only. Your payments may be higher or lower and all loans are subject to credit approval.
Disclaimer: The property listing data and information, or the Images, set forth herein wereprovided to MLS Property Information Network, Inc. from third party sources, including sellers, lessors, landlords and public records, and were compiled by MLS Property Information Network, Inc. The property listing data and information, and the Images, are for the personal, non commercial use of consumers having a good faith interest in purchasing, leasing or renting listed properties of the type displayed to them and may not be used for any purpose other than to identify prospective properties which such consumers may have a good faith interest in purchasing, leasing or renting. MLS Property Information Network, Inc. and its subscribers disclaim any and all representations and warranties as to the accuracy of the property listing data and information, or as to the accuracy of any of the Images, set forth herein. © 2025 MLS Property Information Network, Inc.. 10/20/25 19:00




Description