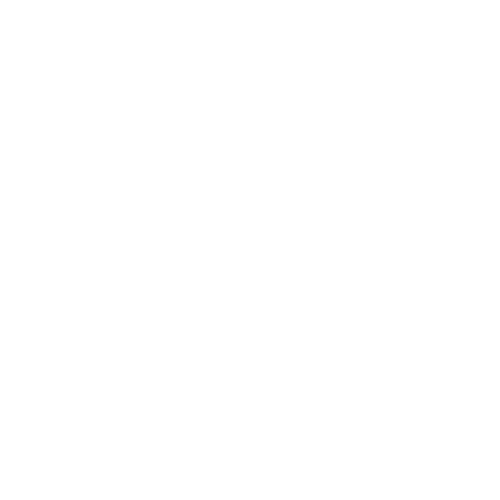


Listing Courtesy of: MLS PIN / Keller Williams Boston Metrowest / The Lash Group
7 Holmes Drive Holden, MA 01520
Active (2 Days)
$969,900
MLS #:
73405720
73405720
Lot Size
0.93 acres
0.93 acres
Type
Single-Family Home
Single-Family Home
Year Built
2025
2025
Style
Colonial
Colonial
County
Worcester County
Worcester County
Community
Sunshine Ridge Estates
Sunshine Ridge Estates
Listed By
The Lash Group, Keller Williams Boston Metrowest
Source
MLS PIN
Last checked Jul 19 2025 at 1:06 AM GMT+0000
MLS PIN
Last checked Jul 19 2025 at 1:06 AM GMT+0000
Bathroom Details
Interior Features
- Laundry: Flooring - Stone/Ceramic Tile
- Laundry: Second Floor
- Electric Water Heater
- Range
- Dishwasher
- Microwave
- Refrigerator
- Windows: Insulated Windows
Kitchen
- Flooring - Hardwood
- Countertops - Stone/Granite/Solid
- Deck - Exterior
- Open Floorplan
- Recessed Lighting
Subdivision
- Sunshine Ridge Estates
Lot Information
- Level
Property Features
- Fireplace: 1
- Fireplace: Living Room
- Foundation: Concrete Perimeter
Heating and Cooling
- Central
- Heat Pump
- Central Air
Basement Information
- Full
- Walk-Out Access
- Concrete
Flooring
- Tile
- Carpet
- Hardwood
Exterior Features
- Roof: Shingle
- Roof: Metal
Utility Information
- Utilities: Water: Public
- Sewer: Public Sewer
Garage
- Attached Garage
Parking
- Attached
- Paved Drive
- Off Street
- Total: 6
Living Area
- 2,807 sqft
Location
Estimated Monthly Mortgage Payment
*Based on Fixed Interest Rate withe a 30 year term, principal and interest only
Listing price
Down payment
%
Interest rate
%Mortgage calculator estimates are provided by Coldwell Banker Real Estate LLC and are intended for information use only. Your payments may be higher or lower and all loans are subject to credit approval.
Disclaimer: The property listing data and information, or the Images, set forth herein wereprovided to MLS Property Information Network, Inc. from third party sources, including sellers, lessors, landlords and public records, and were compiled by MLS Property Information Network, Inc. The property listing data and information, and the Images, are for the personal, non commercial use of consumers having a good faith interest in purchasing, leasing or renting listed properties of the type displayed to them and may not be used for any purpose other than to identify prospective properties which such consumers may have a good faith interest in purchasing, leasing or renting. MLS Property Information Network, Inc. and its subscribers disclaim any and all representations and warranties as to the accuracy of the property listing data and information, or as to the accuracy of any of the Images, set forth herein. © 2025 MLS Property Information Network, Inc.. 7/18/25 18:06




Description