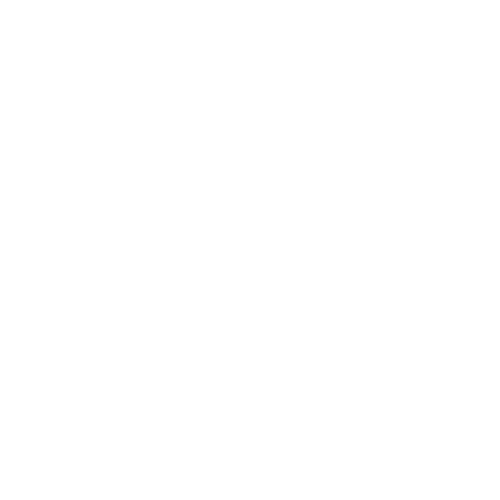


Listing Courtesy of: MLS PIN / Keller Williams Pinnacle Central / Katherine Larose
67 Moscow Rd Holden, MA 01522
Active (57 Days)
$964,900
MLS #:
73401994
73401994
Taxes
$12,549(2025)
$12,549(2025)
Lot Size
3.88 acres
3.88 acres
Type
Single-Family Home
Single-Family Home
Year Built
2018
2018
Style
Colonial
Colonial
County
Worcester County
Worcester County
Listed By
Katherine Larose, Keller Williams Pinnacle Central
Source
MLS PIN
Last checked Sep 4 2025 at 1:02 PM GMT+0000
MLS PIN
Last checked Sep 4 2025 at 1:02 PM GMT+0000
Bathroom Details
Interior Features
- Finish - Sheetrock
- Walk-Up Attic
- Range
- Refrigerator
- Microwave
- High Speed Internet Hookup
- Internet Available - Broadband
- Laundry: Electric Dryer Hookup
- Laundry: Washer Hookup
- Windows: Insulated Windows
- Laundry: Lighting - Overhead
- Home Office
- Laundry: Flooring - Stone/Ceramic Tile
- Laundry: Second Floor
- Water Heater
- Energy Star Qualified Dryer
- Energy Star Qualified Dishwasher
- Energy Star Qualified Washer
- Cable Hookup
- Bathroom - Full
- Closet
- Recessed Lighting
- Lighting - Overhead
- Mud Room
- Ceiling Fan(s)
- Walk-In Closet(s)
- Laundry: Gas Dryer Hookup
- Coffered Ceiling(s)
- Accessory Apt.
- Cathedral Ceiling(s)
- Bathroom - With Tub & Shower
- Cedar Closet(s)
- Live-In Help Quarters
- Laundry: Sink
Kitchen
- Countertops - Stone/Granite/Solid
- Cabinets - Upgraded
- Dining Area
- Recessed Lighting
- Stainless Steel Appliances
- Pantry
- Cable Hookup
- Flooring - Stone/Ceramic Tile
- Gas Stove
- Peninsula
- Lighting - Pendant
- Open Floorplan
Lot Information
- Level
- Wooded
- Gentle Sloping
Property Features
- Fireplace: 2
- Fireplace: Living Room
- Fireplace: Master Bedroom
- Foundation: Irregular
- Foundation: Concrete Perimeter
Heating and Cooling
- Forced Air
- Propane
- Leased Propane Tank
- Natural Gas
- Ductless
- Central Air
Basement Information
- Full
- Garage Access
- Unfinished
- Interior Entry
Flooring
- Wood
- Tile
- Hardwood
- Laminate
- Vinyl
- Flooring - Hardwood
- Flooring - Stone/Ceramic Tile
- Flooring - Vinyl
Exterior Features
- Roof: Shingle
Utility Information
- Utilities: Water: Public, For Gas Range, Washer Hookup, For Electric Range, For Electric Oven, For Gas Oven, For Gas Dryer, Generator Connection
- Sewer: Private Sewer
- Energy: Thermostat
School Information
- Elementary School: Davis Hill
- Middle School: Mountview
- High School: Wachusett Reg.
Garage
- Attached Garage
Parking
- Off Street
- Paved Drive
- Paved
- Attached
- Storage
- Garage Door Opener
- Garage Faces Side
- Total: 5
- Oversized
Living Area
- 4,510 sqft
Location
Listing Price History
Date
Event
Price
% Change
$ (+/-)
Aug 14, 2025
Price Changed
$964,900
-1%
-10,100
Jul 09, 2025
Original Price
$975,000
-
-
Estimated Monthly Mortgage Payment
*Based on Fixed Interest Rate withe a 30 year term, principal and interest only
Listing price
Down payment
%
Interest rate
%Mortgage calculator estimates are provided by Coldwell Banker Real Estate LLC and are intended for information use only. Your payments may be higher or lower and all loans are subject to credit approval.
Disclaimer: The property listing data and information, or the Images, set forth herein wereprovided to MLS Property Information Network, Inc. from third party sources, including sellers, lessors, landlords and public records, and were compiled by MLS Property Information Network, Inc. The property listing data and information, and the Images, are for the personal, non commercial use of consumers having a good faith interest in purchasing, leasing or renting listed properties of the type displayed to them and may not be used for any purpose other than to identify prospective properties which such consumers may have a good faith interest in purchasing, leasing or renting. MLS Property Information Network, Inc. and its subscribers disclaim any and all representations and warranties as to the accuracy of the property listing data and information, or as to the accuracy of any of the Images, set forth herein. © 2025 MLS Property Information Network, Inc.. 9/4/25 06:02




Description