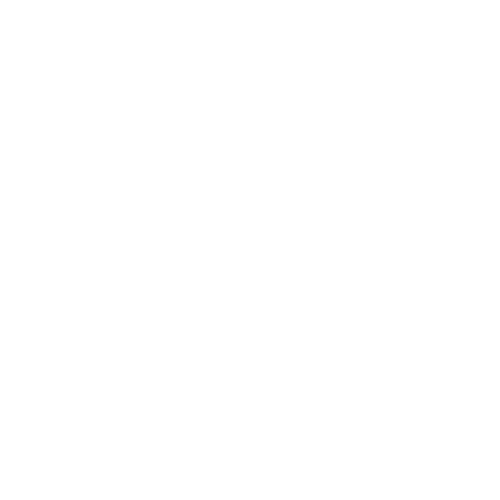


Listing Courtesy of: MLS PIN / Fafard Real Estate / Heather McKeon Mawn
66 Tea Party Circle 66 Holden, MA 01520
Active (1 Days)
$599,900
OPEN HOUSE TIMES
-
OPENSun, Apr 271:00 pm - 3:00 pm
Description
Welcome home to this easy living detached condo in this charming over 55 community. Step into comfort and convenience with this beautifully maintained 3 bedroom,2.2 bathroom home, perfectly designed for active adults seeking a low maintenance lifestyle. The main level offers everything you need-including a primary bedroom suite with a walk in closet and private bath, as well as a first-floor laundry room. Upstairs, you'll find two bedrooms, a full bath, and a versatile continental den-perfect for a home office, reading nook, or guest space. Need more room? Head downstairs to the finished basement, ideal for a hobby area, media room, or additional entertaining space, as well as a half bath. Enjoy peaceful mornings and relaxing evenings overlooking your backyard-a serene backdrop for every season. The HOA takes care of the details, including landscaping, snow plowing, and trash pickup, so you can enjoy your home and Westminster Place. Extra storage space in the basement.
MLS #:
73363755
73363755
Taxes
$6,722(2025)
$6,722(2025)
Type
Condo
Condo
Building Name
Westminster Place
Westminster Place
Year Built
2018
2018
County
Worcester County
Worcester County
Listed By
Heather McKeon Mawn, Fafard Real Estate
Source
MLS PIN
Last checked Apr 25 2025 at 5:55 AM GMT+0000
MLS PIN
Last checked Apr 25 2025 at 5:55 AM GMT+0000
Bathroom Details
Interior Features
- Bathroom - Half
- 1/4 Bath
- Laundry: First Floor
- Laundry: In Unit
- Laundry: Electric Dryer Hookup
- Laundry: Washer Hookup
- Range
- Dishwasher
Kitchen
- Flooring - Wood
Property Features
- Fireplace: 0
Heating and Cooling
- Natural Gas
- Central Air
Basement Information
- Y
Homeowners Association Information
- Dues: $262/Monthly
Flooring
- Wood
- Tile
- Carpet
- Laminate
Exterior Features
- Roof: Shingle
Utility Information
- Utilities: For Gas Range, For Electric Dryer, Washer Hookup, Water: Public, Water: Well
- Sewer: Public Sewer
Garage
- Attached Garage
Parking
- Attached
- Off Street
- Total: 4
Stories
- 2
Living Area
- 1,727 sqft
Location
Estimated Monthly Mortgage Payment
*Based on Fixed Interest Rate withe a 30 year term, principal and interest only
Listing price
Down payment
%
Interest rate
%Mortgage calculator estimates are provided by Coldwell Banker Real Estate LLC and are intended for information use only. Your payments may be higher or lower and all loans are subject to credit approval.
Disclaimer: The property listing data and information, or the Images, set forth herein wereprovided to MLS Property Information Network, Inc. from third party sources, including sellers, lessors, landlords and public records, and were compiled by MLS Property Information Network, Inc. The property listing data and information, and the Images, are for the personal, non commercial use of consumers having a good faith interest in purchasing, leasing or renting listed properties of the type displayed to them and may not be used for any purpose other than to identify prospective properties which such consumers may have a good faith interest in purchasing, leasing or renting. MLS Property Information Network, Inc. and its subscribers disclaim any and all representations and warranties as to the accuracy of the property listing data and information, or as to the accuracy of any of the Images, set forth herein. © 2025 MLS Property Information Network, Inc.. 4/24/25 22:55



