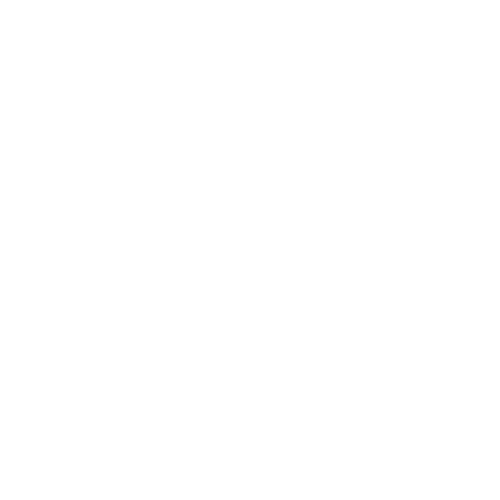


Listing Courtesy of: MLS PIN / Janice Mitchell R.E., Inc / Shannon Johnson
57 Walnut St. Holden, MA 01520
Sold (20 Days)
$605,000
MLS #:
73260918
73260918
Taxes
$5,042(2024)
$5,042(2024)
Lot Size
8,712 SQFT
8,712 SQFT
Type
Single-Family Home
Single-Family Home
Year Built
1908
1908
Style
Colonial
Colonial
County
Worcester County
Worcester County
Listed By
Shannon Johnson, Janice Mitchell R.E., Inc
Bought with
Sophia Gibbs
Sophia Gibbs
Source
MLS PIN
Last checked Oct 18 2024 at 5:35 AM GMT+0000
MLS PIN
Last checked Oct 18 2024 at 5:35 AM GMT+0000
Bathroom Details
Interior Features
- Windows: Insulated Windows
- Dryer
- Washer
- Refrigerator
- Microwave
- Dishwasher
- Range
- Laundry: First Floor
- Laundry: Washer Hookup
- Laundry: Electric Dryer Hookup
Kitchen
- Remodeled
- Recessed Lighting
- Open Floorplan
- Exterior Access
- Cabinets - Upgraded
- Kitchen Island
- Countertops - Stone/Granite/Solid
- Flooring - Wood
Property Features
- Fireplace: Living Room
- Fireplace: 1
- Foundation: Stone
Heating and Cooling
- Electric Baseboard
- Baseboard
- Window Unit(s)
Basement Information
- Full
Flooring
- Bamboo
Exterior Features
- Roof: Shingle
Utility Information
- Utilities: Water: Public, Washer Hookup, For Electric Dryer, For Electric Oven
- Sewer: Public Sewer
School Information
- Elementary School: Davis Hill
- Middle School: Mountview
- High School: Wachusett Reg
Garage
- Garage
Parking
- Total: 6
- Paved
- Paved Drive
- Detached
Living Area
- 1,618 sqft
Disclaimer: The property listing data and information, or the Images, set forth herein wereprovided to MLS Property Information Network, Inc. from third party sources, including sellers, lessors, landlords and public records, and were compiled by MLS Property Information Network, Inc. The property listing data and information, and the Images, are for the personal, non commercial use of consumers having a good faith interest in purchasing, leasing or renting listed properties of the type displayed to them and may not be used for any purpose other than to identify prospective properties which such consumers may have a good faith interest in purchasing, leasing or renting. MLS Property Information Network, Inc. and its subscribers disclaim any and all representations and warranties as to the accuracy of the property listing data and information, or as to the accuracy of any of the Images, set forth herein. © 2024 MLS Property Information Network, Inc.. 10/17/24 22:35




Description