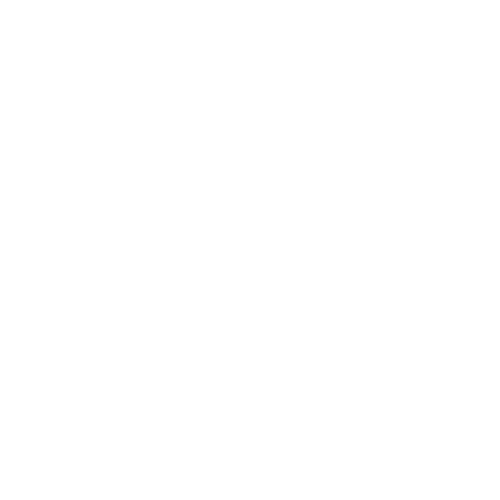


Listing Courtesy of: MLS PIN / Better Living Real Estate, LLC / Robert Simone
47 Valley Hill Dr Holden, MA 01520
Sold (41 Days)
$477,500 (USD)
MLS #:
73262498
73262498
Taxes
$5,913(2024)
$5,913(2024)
Lot Size
0.42 acres
0.42 acres
Type
Single-Family Home
Single-Family Home
Year Built
1965
1965
Style
Ranch
Ranch
County
Worcester County
Worcester County
Listed By
Robert Simone, Better Living Real Estate, LLC
Bought with
Tyler Hickey
Tyler Hickey
Source
MLS PIN
Last checked Oct 16 2025 at 12:22 AM GMT+0000
MLS PIN
Last checked Oct 16 2025 at 12:22 AM GMT+0000
Bathroom Details
Interior Features
- Range
- Refrigerator
- Dryer
- Washer
- Dishwasher
- Microwave
- Laundry: Electric Dryer Hookup
- Laundry: Washer Hookup
- Home Office
- Water Heater
- Laundry: In Basement
- Closet
Kitchen
- Dining Area
- Flooring - Laminate
- Exterior Access
Lot Information
- Level
Property Features
- Fireplace: 2
- Fireplace: Living Room
- Fireplace: Family Room
- Foundation: Concrete Perimeter
Heating and Cooling
- Oil
- Forced Air
- None
Basement Information
- Full
- Bulkhead
- Partially Finished
- Concrete
Flooring
- Wood
- Vinyl
- Carpet
- Flooring - Wall to Wall Carpet
Exterior Features
- Roof: Shingle
Utility Information
- Utilities: Water: Public, For Electric Dryer, Washer Hookup, For Electric Range
- Sewer: Public Sewer
Garage
- Attached Garage
Parking
- Paved Drive
- Paved
- Attached
- Garage Door Opener
- Garage Faces Side
- Off Street
- Total: 3
Living Area
- 1,780 sqft
Disclaimer: The property listing data and information, or the Images, set forth herein wereprovided to MLS Property Information Network, Inc. from third party sources, including sellers, lessors, landlords and public records, and were compiled by MLS Property Information Network, Inc. The property listing data and information, and the Images, are for the personal, non commercial use of consumers having a good faith interest in purchasing, leasing or renting listed properties of the type displayed to them and may not be used for any purpose other than to identify prospective properties which such consumers may have a good faith interest in purchasing, leasing or renting. MLS Property Information Network, Inc. and its subscribers disclaim any and all representations and warranties as to the accuracy of the property listing data and information, or as to the accuracy of any of the Images, set forth herein. © 2025 MLS Property Information Network, Inc.. 10/15/25 17:22




Description