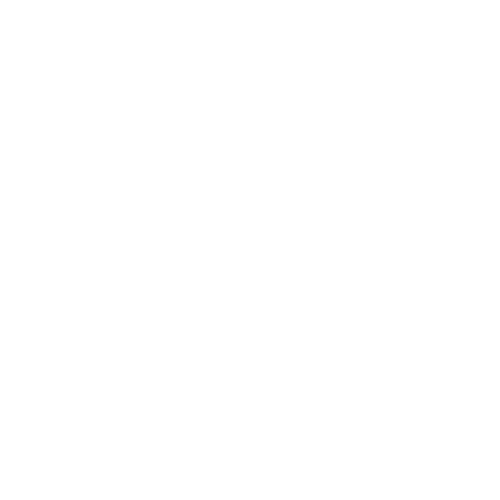


Listing Courtesy of: MLS PIN / Keller Williams Pinnacle Central / Katherine Larose
36 Wilde Willow Dr Holden, MA 01520
Contingent (18 Days)
$485,000 (USD)
MLS #:
73438683
73438683
Taxes
$5,727(2025)
$5,727(2025)
Lot Size
0.35 acres
0.35 acres
Type
Single-Family Home
Single-Family Home
Year Built
1970
1970
Style
Ranch
Ranch
County
Worcester County
Worcester County
Listed By
Katherine Larose, Keller Williams Pinnacle Central
Source
MLS PIN
Last checked Oct 21 2025 at 2:00 AM GMT+0000
MLS PIN
Last checked Oct 21 2025 at 2:00 AM GMT+0000
Bathroom Details
Interior Features
- Range
- Refrigerator
- Dryer
- Washer
- Dishwasher
- Microwave
- Laundry: Electric Dryer Hookup
- Laundry: Washer Hookup
- Laundry: First Floor
- Windows: Insulated Windows
- Windows: Screens
- Water Heater
Kitchen
- Countertops - Upgraded
- Flooring - Stone/Ceramic Tile
Lot Information
- Wooded
Property Features
- Fireplace: 1
- Fireplace: Living Room
- Foundation: Concrete Perimeter
Heating and Cooling
- Oil
- Baseboard
- Window Unit(s)
Basement Information
- Full
- Partially Finished
- Walk-Out Access
- Interior Entry
Flooring
- Tile
- Hardwood
Exterior Features
- Roof: Shingle
Utility Information
- Utilities: Water: Public, For Electric Dryer, Washer Hookup, For Electric Range, For Electric Oven
- Sewer: Public Sewer
School Information
- Elementary School: Mayo
- Middle School: Mountview
- High School: Wachusett Reg.
Garage
- Attached Garage
Parking
- Off Street
- Paved Drive
- Paved
- Total: 2
- Attached
Living Area
- 1,675 sqft
Location
Estimated Monthly Mortgage Payment
*Based on Fixed Interest Rate withe a 30 year term, principal and interest only
Listing price
Down payment
%
Interest rate
%Mortgage calculator estimates are provided by Coldwell Banker Real Estate LLC and are intended for information use only. Your payments may be higher or lower and all loans are subject to credit approval.
Disclaimer: The property listing data and information, or the Images, set forth herein wereprovided to MLS Property Information Network, Inc. from third party sources, including sellers, lessors, landlords and public records, and were compiled by MLS Property Information Network, Inc. The property listing data and information, and the Images, are for the personal, non commercial use of consumers having a good faith interest in purchasing, leasing or renting listed properties of the type displayed to them and may not be used for any purpose other than to identify prospective properties which such consumers may have a good faith interest in purchasing, leasing or renting. MLS Property Information Network, Inc. and its subscribers disclaim any and all representations and warranties as to the accuracy of the property listing data and information, or as to the accuracy of any of the Images, set forth herein. © 2025 MLS Property Information Network, Inc.. 10/20/25 19:00




Description