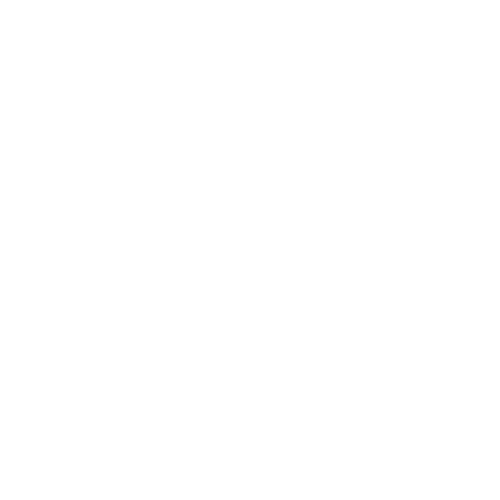


Listing Courtesy of: MLS PIN / Coldwell Banker Realty / Karen Russo
32 South Road Holden, MA 01520
Active (23 Days)
$799,900

MLS #:
73293938
73293938
Taxes
$8,490(2024)
$8,490(2024)
Lot Size
0.7 acres
0.7 acres
Type
Single-Family Home
Single-Family Home
Year Built
1989
1989
Style
Colonial
Colonial
County
Worcester County
Worcester County
Listed By
Karen Russo, Coldwell Banker Realty
Source
MLS PIN
Last checked Oct 18 2024 at 7:48 AM GMT+0000
MLS PIN
Last checked Oct 18 2024 at 7:48 AM GMT+0000
Bathroom Details
Interior Features
- Windows: Insulated Windows
- Dryer
- Washer
- Freezer
- Refrigerator
- Microwave
- Dishwasher
- Range
- Water Heater
- Laundry: Second Floor
Kitchen
- Stainless Steel Appliances
- Remodeled
- Recessed Lighting
- Open Floorplan
- Exterior Access
- Deck - Exterior
- Cabinets - Upgraded
- Kitchen Island
- Countertops - Stone/Granite/Solid
- Pantry
- Dining Area
- Window(s) - Bay/Bow/Box
- Flooring - Hardwood
- Closet
Lot Information
- Level
Property Features
- Fireplace: Family Room
- Fireplace: 1
- Foundation: Concrete Perimeter
Heating and Cooling
- Oil
- Baseboard
- Central
- Central Air
Basement Information
- Unfinished
- Concrete
- Garage Access
- Interior Entry
- Full
Flooring
- Hardwood
Exterior Features
- Roof: Shingle
Utility Information
- Utilities: Water: Public
- Sewer: Private Sewer
Garage
- Attached Garage
Parking
- Total: 6
- Paved
- Off Street
- Paved Drive
- Garage Door Opener
- Under
Living Area
- 2,332 sqft
Location
Estimated Monthly Mortgage Payment
*Based on Fixed Interest Rate withe a 30 year term, principal and interest only
Listing price
Down payment
%
Interest rate
%Mortgage calculator estimates are provided by Coldwell Banker Real Estate LLC and are intended for information use only. Your payments may be higher or lower and all loans are subject to credit approval.
Disclaimer: The property listing data and information, or the Images, set forth herein wereprovided to MLS Property Information Network, Inc. from third party sources, including sellers, lessors, landlords and public records, and were compiled by MLS Property Information Network, Inc. The property listing data and information, and the Images, are for the personal, non commercial use of consumers having a good faith interest in purchasing, leasing or renting listed properties of the type displayed to them and may not be used for any purpose other than to identify prospective properties which such consumers may have a good faith interest in purchasing, leasing or renting. MLS Property Information Network, Inc. and its subscribers disclaim any and all representations and warranties as to the accuracy of the property listing data and information, or as to the accuracy of any of the Images, set forth herein. © 2024 MLS Property Information Network, Inc.. 10/18/24 00:48




Description