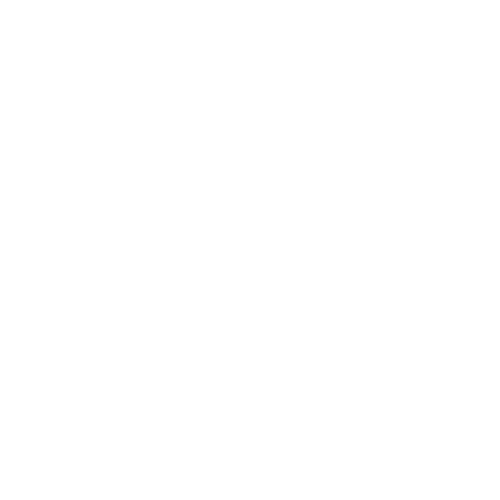


Listing Courtesy of: MLS PIN / Re/Max Vision / Sandra Bosnakis
32 Erin'S Way Holden, MA 01520
Contingent (36 Days)
$975,000
MLS #:
73347294
73347294
Taxes
$10,719(2025)
$10,719(2025)
Lot Size
1.66 acres
1.66 acres
Type
Single-Family Home
Single-Family Home
Year Built
2006
2006
Style
Colonial
Colonial
County
Worcester County
Worcester County
Listed By
Sandra Bosnakis, Re/Max Vision
Source
MLS PIN
Last checked Apr 25 2025 at 5:55 AM GMT+0000
MLS PIN
Last checked Apr 25 2025 at 5:55 AM GMT+0000
Bathroom Details
Interior Features
- Central Vacuum
- Laundry: Flooring - Hardwood
- Laundry: First Floor
- Dishwasher
- Trash Compactor
- Refrigerator
- Washer
- Dryer
- Vacuum System
- Windows: Insulated Windows
Kitchen
- Closet/Cabinets - Custom Built
- Flooring - Hardwood
- Dining Area
- Countertops - Stone/Granite/Solid
- Countertops - Upgraded
- Kitchen Island
- Cabinets - Upgraded
- Deck - Exterior
- Exterior Access
- Open Floorplan
- Recessed Lighting
- Stainless Steel Appliances
- Wainscoting
- Lighting - Pendant
- Decorative Molding
Lot Information
- Wooded
Property Features
- Fireplace: 1
- Fireplace: Living Room
- Foundation: Concrete Perimeter
Heating and Cooling
- Forced Air
- Hydro Air
- Central Air
Basement Information
- Full
- Walk-Out Access
- Interior Entry
- Garage Access
- Concrete
Flooring
- Carpet
- Hardwood
Exterior Features
- Roof: Shingle
Utility Information
- Utilities: Water: Public
- Sewer: Public Sewer
School Information
- Elementary School: Dawson
- Middle School: Mountview
- High School: Wachusett
Garage
- Attached Garage
Parking
- Detached
- Under
- Heated Garage
- Workshop In Garage
- Garage Faces Side
- Carriage Shed
- Oversized
- Paved Drive
- Off Street
- Paved
- Total: 5
Living Area
- 2,868 sqft
Location
Listing Price History
Date
Event
Price
% Change
$ (+/-)
Apr 09, 2025
Price Changed
$975,000
-5%
-50,000
Mar 19, 2025
Original Price
$1,025,000
-
-
Estimated Monthly Mortgage Payment
*Based on Fixed Interest Rate withe a 30 year term, principal and interest only
Listing price
Down payment
%
Interest rate
%Mortgage calculator estimates are provided by Coldwell Banker Real Estate LLC and are intended for information use only. Your payments may be higher or lower and all loans are subject to credit approval.
Disclaimer: The property listing data and information, or the Images, set forth herein wereprovided to MLS Property Information Network, Inc. from third party sources, including sellers, lessors, landlords and public records, and were compiled by MLS Property Information Network, Inc. The property listing data and information, and the Images, are for the personal, non commercial use of consumers having a good faith interest in purchasing, leasing or renting listed properties of the type displayed to them and may not be used for any purpose other than to identify prospective properties which such consumers may have a good faith interest in purchasing, leasing or renting. MLS Property Information Network, Inc. and its subscribers disclaim any and all representations and warranties as to the accuracy of the property listing data and information, or as to the accuracy of any of the Images, set forth herein. © 2025 MLS Property Information Network, Inc.. 4/24/25 22:55




Description