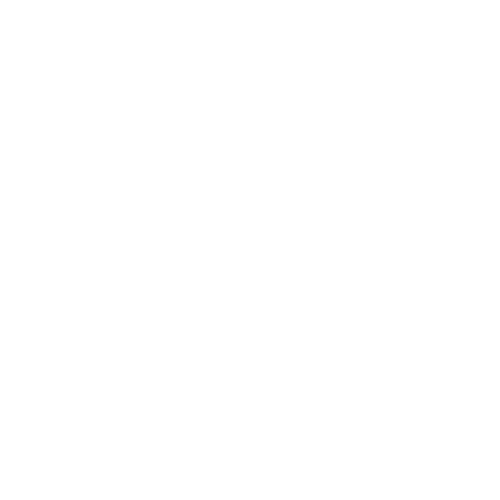


Listing Courtesy of: MLS PIN / Lamacchia Realty, Inc. / Robert Gedraitis
271 Bailey Road Holden, MA 01520
Sold (3 Days)
$530,000
MLS #:
73325026
73325026
Taxes
$6,168(2025)
$6,168(2025)
Lot Size
0.68 acres
0.68 acres
Type
Single-Family Home
Single-Family Home
Year Built
1980
1980
Style
Colonial
Colonial
County
Worcester County
Worcester County
Listed By
Robert Gedraitis, Lamacchia Realty Worcester
Bought with
Sharife Choate
Sharife Choate
Source
MLS PIN
Last checked Aug 31 2025 at 6:04 AM GMT+0000
MLS PIN
Last checked Aug 31 2025 at 6:04 AM GMT+0000
Bathroom Details
Interior Features
- Range
- Refrigerator
- Dryer
- Washer
- Dishwasher
- Microwave
- Sun Room
- Laundry: Electric Dryer Hookup
- Laundry: Washer Hookup
- Laundry: First Floor
- Windows: Insulated Windows
- Water Heater
- Ceiling Fan(s)
- Vaulted Ceiling(s)
- Windows: Skylight(s)
Kitchen
- Countertops - Stone/Granite/Solid
- Recessed Lighting
- Stainless Steel Appliances
- Closet/Cabinets - Custom Built
- Flooring - Laminate
Lot Information
- Level
- Cleared
Property Features
- Fireplace: 1
- Fireplace: Living Room
- Foundation: Concrete Perimeter
Heating and Cooling
- Electric Baseboard
- Oil
- Electric
- Baseboard
- None
Basement Information
- Unfinished
- Full
- Garage Access
- Interior Entry
- Concrete
Flooring
- Tile
- Hardwood
- Laminate
- Carpet
- Flooring - Stone/Ceramic Tile
Exterior Features
- Roof: Shingle
Utility Information
- Utilities: Water: Public, For Electric Dryer, Washer Hookup, For Electric Range
- Sewer: Private Sewer
- Energy: Thermostat
Garage
- Attached Garage
Parking
- Paved Drive
- Paved
- Attached
- Under
- Garage Door Opener
- Total: 6
- Off Street
Living Area
- 1,856 sqft
Disclaimer: The property listing data and information, or the Images, set forth herein wereprovided to MLS Property Information Network, Inc. from third party sources, including sellers, lessors, landlords and public records, and were compiled by MLS Property Information Network, Inc. The property listing data and information, and the Images, are for the personal, non commercial use of consumers having a good faith interest in purchasing, leasing or renting listed properties of the type displayed to them and may not be used for any purpose other than to identify prospective properties which such consumers may have a good faith interest in purchasing, leasing or renting. MLS Property Information Network, Inc. and its subscribers disclaim any and all representations and warranties as to the accuracy of the property listing data and information, or as to the accuracy of any of the Images, set forth herein. © 2025 MLS Property Information Network, Inc.. 8/30/25 23:04




Description