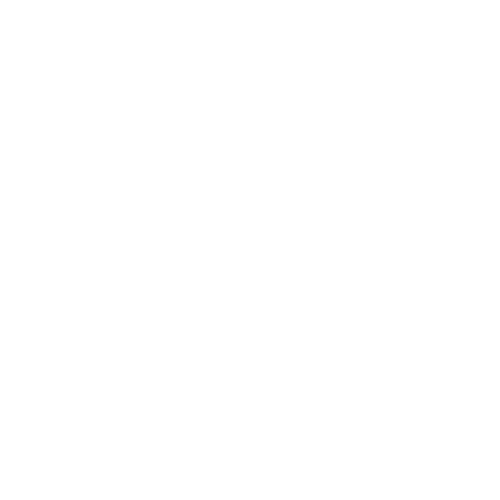


Listing Courtesy of: MLS PIN / Hzs Properties Inc. / Hilda Sanchez
247 Wachusett St Holden, MA 01520
Active (12 Days)
$889,000
MLS #:
73348912
73348912
Taxes
$8,626(2025)
$8,626(2025)
Lot Size
0.58 acres
0.58 acres
Type
Single-Family Home
Single-Family Home
Year Built
2002
2002
Style
Colonial
Colonial
County
Worcester County
Worcester County
Listed By
Hilda Sanchez, Hzs Properties Inc.
Source
MLS PIN
Last checked Apr 3 2025 at 10:26 PM GMT+0000
MLS PIN
Last checked Apr 3 2025 at 10:26 PM GMT+0000
Bathroom Details
Interior Features
- Range
- Refrigerator
- Dishwasher
- Microwave
- Disposal
- Laundry: Electric Dryer Hookup
- Laundry: Washer Hookup
- Laundry: First Floor
- Water Heater
- Bonus Room
- Recessed Lighting
- Lighting - Overhead
- Laundry: Remodeled
- Laundry: Recessed Lighting
- Range Hood
Kitchen
- Countertops - Stone/Granite/Solid
- Dining Area
- Recessed Lighting
- Stainless Steel Appliances
- Pantry
- Breakfast Bar / Nook
- Kitchen Island
- Countertops - Upgraded
- Flooring - Hardwood
- Lighting - Pendant
- Open Floorplan
- Cable Hookup
Lot Information
- Cleared
Property Features
- Fireplace: 1
- Fireplace: Living Room
- Foundation: Concrete Perimeter
Heating and Cooling
- Oil
- Baseboard
- Ductless
Basement Information
- Partially Finished
Flooring
- Hardwood
- Flooring - Hardwood
Utility Information
- Utilities: Water: Public, For Electric Dryer, Washer Hookup, For Electric Range, For Electric Oven
- Sewer: Public Sewer
Garage
- Attached Garage
Parking
- Paved Drive
- Paved
- Attached
- Total: 4
Living Area
- 2,453 sqft
Location
Estimated Monthly Mortgage Payment
*Based on Fixed Interest Rate withe a 30 year term, principal and interest only
Listing price
Down payment
%
Interest rate
%Mortgage calculator estimates are provided by Coldwell Banker Real Estate LLC and are intended for information use only. Your payments may be higher or lower and all loans are subject to credit approval.
Disclaimer: The property listing data and information, or the Images, set forth herein wereprovided to MLS Property Information Network, Inc. from third party sources, including sellers, lessors, landlords and public records, and were compiled by MLS Property Information Network, Inc. The property listing data and information, and the Images, are for the personal, non commercial use of consumers having a good faith interest in purchasing, leasing or renting listed properties of the type displayed to them and may not be used for any purpose other than to identify prospective properties which such consumers may have a good faith interest in purchasing, leasing or renting. MLS Property Information Network, Inc. and its subscribers disclaim any and all representations and warranties as to the accuracy of the property listing data and information, or as to the accuracy of any of the Images, set forth herein. © 2025 MLS Property Information Network, Inc.. 4/3/25 15:26




Description