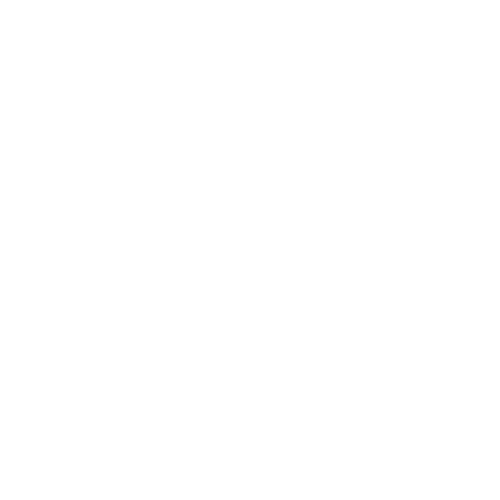


Listing Courtesy of: MLS PIN / Coldwell Banker Realty / Lisa Bradley
36 Meadow Ln Grafton, MA 01536
Sold (40 Days)
$726,000

MLS #:
73152590
73152590
Taxes
$9,038(2023)
$9,038(2023)
Lot Size
0.37 acres
0.37 acres
Type
Single-Family Home
Single-Family Home
Year Built
1996
1996
Style
Colonial
Colonial
County
Worcester County
Worcester County
Listed By
Lisa Bradley, Coldwell Banker Realty
Bought with
Nicholas Fearon
Nicholas Fearon
Source
MLS PIN
Last checked May 9 2025 at 4:11 AM GMT+0000
MLS PIN
Last checked May 9 2025 at 4:11 AM GMT+0000
Bathroom Details
Interior Features
- Bathroom - Half
- Closet
- Entrance Foyer
- Bathroom
- Bonus Room
- Home Office
- Laundry: First Floor
- Range
- Dishwasher
- Disposal
- Microwave
- Refrigerator
- Utility Connections for Electric Range
- Utility Connections for Electric Oven
- Utility Connections for Electric Dryer
- Windows: Insulated Windows
Kitchen
- Ceiling Fan(s)
- Flooring - Hardwood
- Dining Area
- Pantry
- Breakfast Bar / Nook
- Deck - Exterior
- Recessed Lighting
- Slider
Lot Information
- Wooded
Property Features
- Fireplace: 1
- Fireplace: Family Room
- Foundation: Concrete Perimeter
Heating and Cooling
- Baseboard
- Natural Gas
- Electric
- None
Basement Information
- Full
- Interior Entry
- Garage Access
Pool Information
- Pool - Inground Heated
Flooring
- Tile
- Carpet
- Laminate
- Hardwood
- Flooring - Stone/Ceramic Tile
- Flooring - Vinyl
- Flooring - Wall to Wall Carpet
- Flooring - Hardwood
Exterior Features
- Roof: Shingle
Utility Information
- Utilities: For Electric Range, For Electric Oven, For Electric Dryer
- Sewer: Public Sewer
School Information
- Elementary School: Nses & Nges
- Middle School: Grafton Middle
- High School: Grafton High
Garage
- Attached Garage
Parking
- Attached
- Under
- Garage Door Opener
- Paved Drive
- Off Street
- Paved
- Total: 4
Living Area
- 2,700 sqft
Disclaimer: The property listing data and information, or the Images, set forth herein wereprovided to MLS Property Information Network, Inc. from third party sources, including sellers, lessors, landlords and public records, and were compiled by MLS Property Information Network, Inc. The property listing data and information, and the Images, are for the personal, non commercial use of consumers having a good faith interest in purchasing, leasing or renting listed properties of the type displayed to them and may not be used for any purpose other than to identify prospective properties which such consumers may have a good faith interest in purchasing, leasing or renting. MLS Property Information Network, Inc. and its subscribers disclaim any and all representations and warranties as to the accuracy of the property listing data and information, or as to the accuracy of any of the Images, set forth herein. © 2025 MLS Property Information Network, Inc.. 5/8/25 21:11




Description