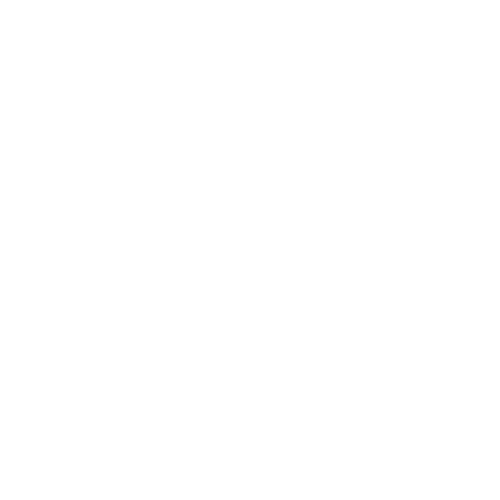


Listing Courtesy of: MLS PIN / Coldwell Banker Realty / Mike DeLuca
4467 Washington Street Boston, MA 02131
Sold (36 Days)
$1,200,000
MLS #:
73193868
73193868
Lot Size
5,268 SQFT
5,268 SQFT
Type
Multifamily
Multifamily
Year Built
1920
1920
County
Suffolk County
Suffolk County
Listed By
Mike DeLuca, Coldwell Banker Realty
Bought with
Susan Derosas
Susan Derosas
Source
MLS PIN
Last checked Feb 5 2025 at 12:19 PM GMT+0000
MLS PIN
Last checked Feb 5 2025 at 12:19 PM GMT+0000
Bathroom Details
Interior Features
- Range
- Refrigerator
- Pantry
- Bathroom With Tub & Shower
- Storage
- Windows: Insulated Windows
- Windows: Screens
- Ceiling Fan(s)
- Living Room
- Dining Room
- Kitchen
- Crown Molding
- Open Floorplan
Lot Information
- Level
- Wooded
- Easements
- Sloped
Property Features
- Fireplace: 1
- Foundation: Stone
- Foundation: Block
Heating and Cooling
- Natural Gas
- Hot Water
- None
Basement Information
- Full
- Unfinished
- Walk-Out Access
- Interior Entry
- Concrete
Flooring
- Wood
- Tile
- Hardwood
- Varies
Utility Information
- Utilities: For Gas Range, For Gas Oven, Varies Per Unit
- Sewer: Public Sewer
Parking
- Paved Drive
- Paved
- Off Street
- Total: 10
Stories
- 6
Living Area
- 4,488 sqft
Disclaimer: The property listing data and information, or the Images, set forth herein wereprovided to MLS Property Information Network, Inc. from third party sources, including sellers, lessors, landlords and public records, and were compiled by MLS Property Information Network, Inc. The property listing data and information, and the Images, are for the personal, non commercial use of consumers having a good faith interest in purchasing, leasing or renting listed properties of the type displayed to them and may not be used for any purpose other than to identify prospective properties which such consumers may have a good faith interest in purchasing, leasing or renting. MLS Property Information Network, Inc. and its subscribers disclaim any and all representations and warranties as to the accuracy of the property listing data and information, or as to the accuracy of any of the Images, set forth herein. © 2025 MLS Property Information Network, Inc.. 2/5/25 04:19




Description