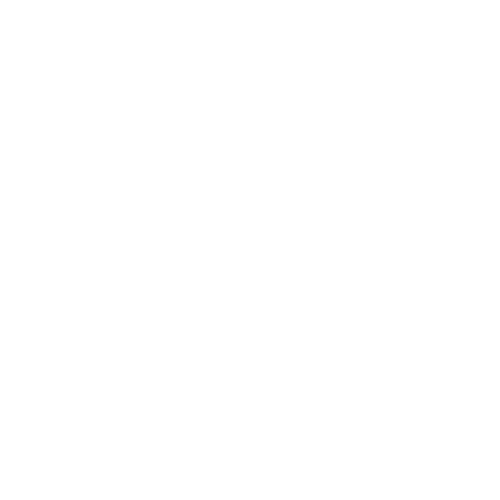


Listing Courtesy of: MLS PIN / Coldwell Banker Realty / Lee Joseph
185 South St Auburn, MA 01501
Sold (12 Days)
$520,000

MLS #:
73292881
73292881
Taxes
$6,792(2024)
$6,792(2024)
Lot Size
0.84 acres
0.84 acres
Type
Single-Family Home
Single-Family Home
Year Built
1968
1968
Style
Cape
Cape
County
Worcester County
Worcester County
Listed By
Lee Joseph, Coldwell Banker Realty
Bought with
John Snyder
John Snyder
Source
MLS PIN
Last checked Dec 21 2024 at 12:44 PM GMT+0000
MLS PIN
Last checked Dec 21 2024 at 12:44 PM GMT+0000
Bathroom Details
Interior Features
- Range Hood
- Refrigerator
- Dishwasher
- Range
- Laundry: Washer Hookup
- Laundry: Electric Dryer Hookup
- Laundry: First Floor
Kitchen
- Countertops - Stone/Granite/Solid
- Dining Area
- Flooring - Laminate
Property Features
- Fireplace: Living Room
- Fireplace: Family Room
- Fireplace: 2
- Foundation: Concrete Perimeter
Heating and Cooling
- Baseboard
- None
Basement Information
- Partially Finished
Flooring
- Carpet
- Tile
- Wood
Exterior Features
- Roof: Shingle
Utility Information
- Utilities: Water: Private, Washer Hookup, For Electric Dryer, For Electric Range
- Sewer: Private Sewer
Garage
- Attached Garage
Parking
- Total: 5
- Off Street
- Shared Driveway
- Paved Drive
- Attached
Living Area
- 2,094 sqft
Disclaimer: The property listing data and information, or the Images, set forth herein wereprovided to MLS Property Information Network, Inc. from third party sources, including sellers, lessors, landlords and public records, and were compiled by MLS Property Information Network, Inc. The property listing data and information, and the Images, are for the personal, non commercial use of consumers having a good faith interest in purchasing, leasing or renting listed properties of the type displayed to them and may not be used for any purpose other than to identify prospective properties which such consumers may have a good faith interest in purchasing, leasing or renting. MLS Property Information Network, Inc. and its subscribers disclaim any and all representations and warranties as to the accuracy of the property listing data and information, or as to the accuracy of any of the Images, set forth herein. © 2024 MLS Property Information Network, Inc.. 12/21/24 04:44




Description